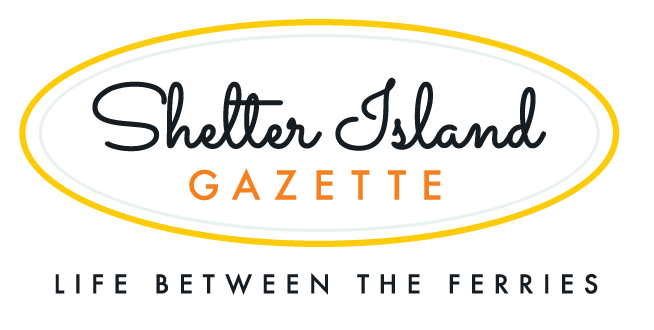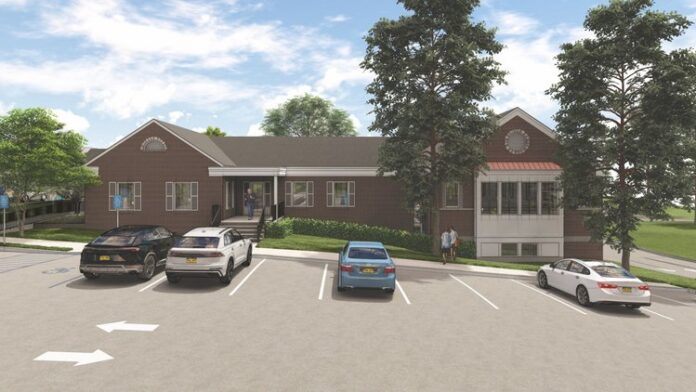
On June 17, voters will decide whether to renovate and expand the Shelter Island Public Library; now’s the time to learn more about the $9.5M proposal.
“We think this renovation and expansion will be a great addition to the community,” says Library Director Terry Lucas.
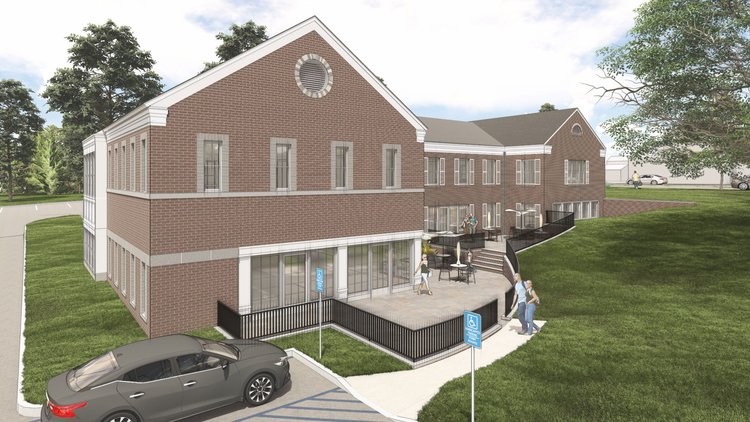
Under the proposal, the T-shaped two-story building gains a wing, resulting in an H-shaped structure.
| Existing S/F | 6,282 |
| New S/F | 4,536 |
| Total | 10,818 |
While the entry points roughly stay the same, a new layout aims to improve how the building functions. The library has posted details and responses to frequently asked questions about the plan on its website. Find them at www.shelterislandpubliclibrary.org/expansion2023.
Voting takes place Saturday, June 17, from 10 AM to 4 PM in the library’s Community Room.
This article is about the library proposal; to learn more about voting, including absentee ballots, voter registration, and other details, read our coverage in “Library Vote: Registration, absentee ballots, ‘ordered by Board of Ed,’ and DASNY.”
Why renovate and expand the library?
“Libraries used to be about what was in them — namely, books,” Lucas says. “Now, they are increasingly about what happens in them. They are places to gather, learn, hold meetings, and participate in group activities.”
The organization’s 3,000 current cardholders include full-time Islanders and seasonal residents of all ages. Collectively, they checked out 25,730 print items and attended 1,197 programs in 2022, SIPL says. Attendance at these programs (virtually or in person) was over 10,000.
SIPL has been investigating a possible expansion for decades and put a proposal before voters in 2008. But unfortunately, that timing coincided with a global financial crisis and voter rejection of public projects around the region.
Since then, SIPL has made the best use of its available space. In addition, thanks to donor support, it has kept up with ADA compliance. But it’s long been clear that the small 60-year-old open-concept building “is fighting with itself,” Lucas says.
Current situation
Upstairs, except for a restroom and offices behind the circulation desk, there is no separation between public areas. This makes for a noisy library experience.
Downstairs, the basement perimeter is lined with small spaces. There’s a program room (aka the Book Sale room), a restroom, a kitchenette, and numerous storage and utility closets.
Circulation paths connecting these spaces — as well as exterior entry points, interior stairwell, and elevator — crisscross the lower level. This limits the usable area and generates a busy atmosphere.
Proposed improvements
Under the proposed design, most circulation within the building would occur centrally between the two wings. Glass partitions would divide spaces, muffling sound while allowing for natural light and enabling staff to supervise contiguous areas.
The resulting building, SIPL says, would meet demands for:
- quiet spaces
- meeting spaces
- sustainable design
- separate areas to serve children and young adults
So, what’s the cost?
First, a little background.
Known as an association library, SIPL is an independent nonprofit chartered by the NYS Regents to provide independent service.
The library is one of five entities that annually tax Island property owners. (The Town, School, Fire District, and Suffolk County are the others.) For 2023, the library tax levy represents 3.11 percent of a property owner’s tax burden.
The current library tax rate is 0.1975 per $1,000 of assessed valuation. That’s $197.50 library tax per year for a home valued at $1M. (See a chart on the tax receiver’s website for details.)
SIPL plans to cap project costs at $9.5M and is investigating financing options, such as commercial loans and tax-free bonds. For the June 17 referendum, the library FAQ says, “we are being extremely conservative.” It expects to finance $9.5M at 6 percent for 30 years.
Under that scenario, the tax rate would grow by an estimated 0.1797 to 0.3772 per $1,000 assessed valuation. Of course, year-to-year comparisons are tricky as they’re subject to multiple variables (including changing property valuations). But, if all other things were to remain equal, the $1M home would owe $377.20 in library tax.
And what if the cost comes in higher than $9.5M?
“In the unlikely event the final project exceeds that number, we will fundraise to cover that cost,” Lucas said.
Fundraising to offset taxpayer cost
Some of the projected $9.5M cost will likely be covered by fundraising, SIPL says.
“We have been actively fundraising and seeking grants, which may be used to reduce the amount we need to finance or to allow us to pay down the loan faster over time,” SIPL says.
The Friends of the Shelter Island Public Library donated the half-acre lot next to the library that enables the expansion. And the nonprofit has pledged another $100,000 toward the project if approved by voters. Likewise, the Senior Citizens Foundation of Shelter Island has promised $75,000. The Lions Club and Garden Club of Shelter Island also support the project. Lucas said numerous individuals have made commitments, and the library trustees have collectively pledged $115,750.
Voters must approve the entire anticipated outlay, regardless of how much money is pledged or raised through grants. While the library can’t receive donations until voters approve the project, you can fill out a pledge form here.
Impact on operating expenses
Lucas and the library board don’t expect a significant impact on operating expenses. “Efficiencies will mostly offset the rise in maintenance costs.”
Currently, the library employs five people full-time: the director, an assistant director, a youth services librarian, an adult programmer, and an administrative aide. It also has 11 part-time employees, including some who serve just a few hours per week.
Under the proposal, one additional part-time employee is anticipated.
View the conceptual drawings
Lower Level
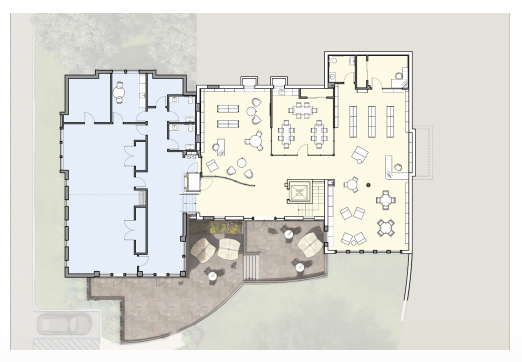
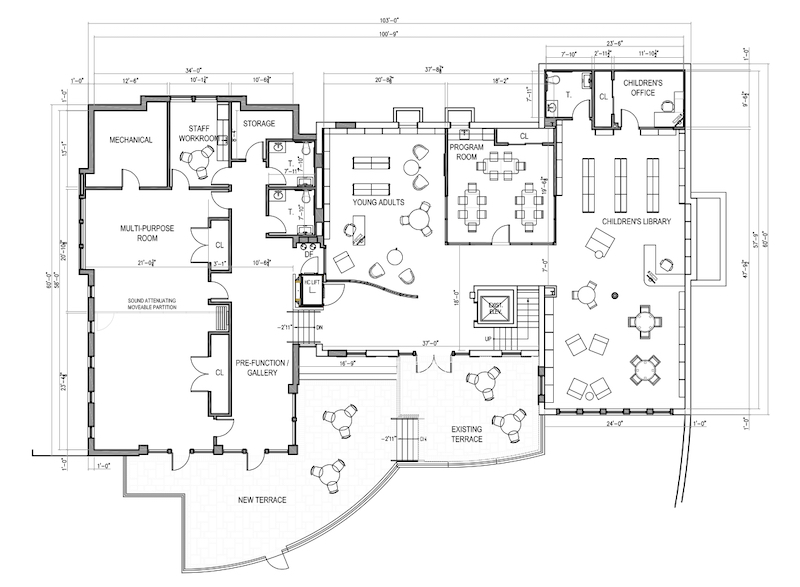
With conceptual drawings by Beatty Harvey Coco architects, the proposal calls for a larger, better-functioning multipurpose room and separate spaces for little kids and young adults.
The current Community Room has limited sight lines. That’s because the ceiling in this repurposed basement space is too low to put presenters on an elevated platform. As a result, folks seated in back rows can’t see the presenters. And their view of the display screen is obscured.
The new purpose-built gathering space would have a higher ceiling to correct this deficiency. Moreover, a folding partition would enable SIPL to split the large room in two, allowing for concurrent programming.
Today, children from toddlers to teens share a tiny space next to the Community Room.
“Both groups deserve a dedicated area that will allow them to pursue age-appropriate activities,” SIPL says.
Moreover, the current Community Room — defined by a folding wall — isn’t large enough for some library programs. So, SIPL put all the Youth Services furniture on casters. Then, when a big Community Room event occurs, staff members open the folding wall. And they wheel the kids’ bookcases, tables, and chairs aside, effectively curtailing youth programming.
The proposal calls for distinct spaces for little children and young adults. Plus, there could be a dedicated Youth Services program room in between.
Upper level
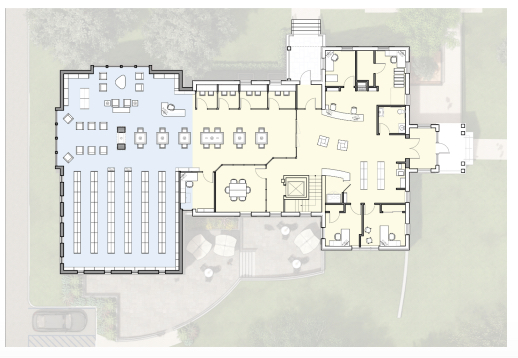
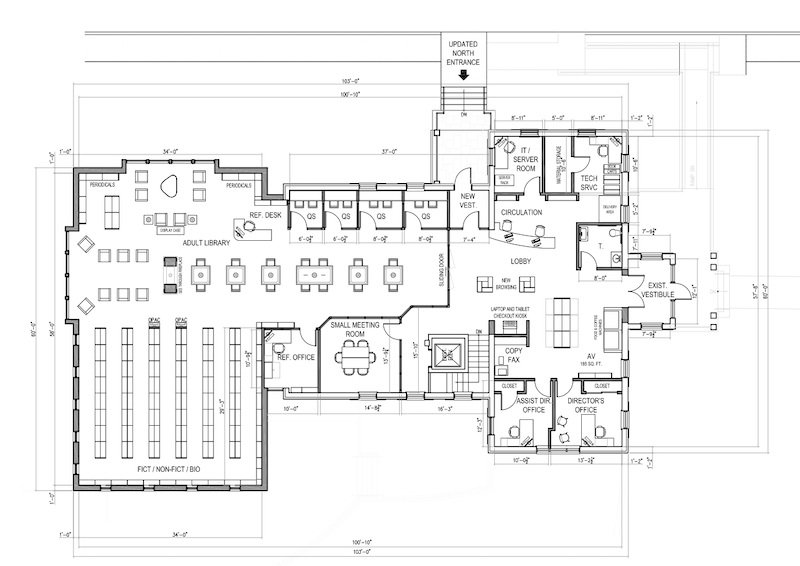
Currently, upstairs is a boisterous place. When staff members respond to inquiries, the result is “conversations which intrude on any who wish to quietly read or study.”
Under BHC’s conceptual drawings, the expanded and renovated main level would accommodate the library’s book and periodical collections. In addition, the plan significantly expands patron seating and disconnects quiet activities from noisier functions.
Right now, the library has woefully limited seating, with just two cushioned armchairs. There are only two tables (one with chairs for four people and another for two). There are also six elbow-to-elbow desktop computer workstations. The proposal envisions space for a dozen or more armchairs and several tables. There could be four enclosed two-person study cubicles and a small meeting room. Laptops checked out at a kiosk would replace the fixed workstations.
Rather than being clustered together, staff desks would be spread throughout the space, improving supervision. The noisiest spots are the Circulation Desk, fax and copy machines, and high-traffic areas such as entryways, stairways, and the elevator. These would be grouped between the two exterior doors with a glass partition creating separation from quiet spaces.
Other benefits
If voters approve the project, the library board will seek donations and secure financing. BHC will deliver design drawings. Then, with the aid of a construction manager, SIPL will apply for permits and competitively bid on all aspects of construction.
Among its benefits, the proposal maintains the relatively new elevator (gifted by Howard and Judy Brandenstein) and ADA-compliant front entry. Some parking lot expansion is anticipated. But, much of the rear grassy area would remain (with a new substructure to support occasional overflow parking).
The proposal also includes upgrades to insulation and ventilation systems. In addition, SIPL wants to employ solar power and provide EV charging stations. Finally, SIPL will participate in the Town’s proposed municipal wastewater treatment system. Or, a new septic system would replace the current cesspools.
“Sustainable energy solutions align with our values and will be actively explored in the design of the expansion,” SIPL says.
Note: Julia Brennan is a former trustee of the Shelter Island Public Library. She contributed to the library’s strategic plan, which called for expanding the building. And she served on SIPL’s building committee to review construction options.

