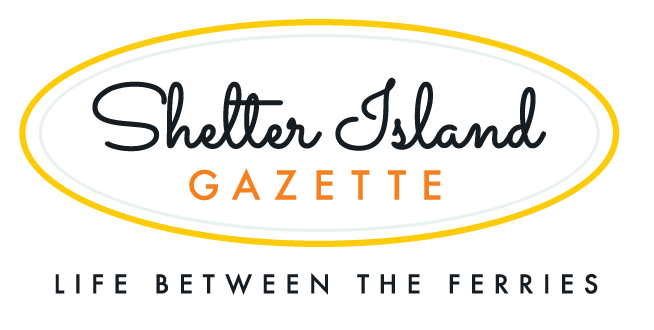Voters approved the proposed Shelter Island Public Library renovation and expansion 516 to 272 on Saturday, enabling the financing of up to $9.5M for a long-sought update of the 60-year-old building.
“I am thrilled to have such strong community support for our renovation and expansion project,” said Library Director Terry Lucas. “The Trustees and I are excited about jumping into the process of obtaining financing, finalizing the plans and moving forward with the project. Many thanks to all of you who worked so hard to help us write our next chapter!”
“Thank you to everyone who believed in this,” said Jo-Ann Robotti, president of the SIPL board. “And to everyone who believed that the community needs and deserves a better facility, especially for the kids. Thank you for all the support we got leading up to this project.”

In all, 788 voters took part, with 690 casting ballots at the library Saturday and another 98 submitting absentee ballots. At the library, voters used paper ballots, folding them and placing them in a locked box. Shelter Island Union Free School District Treasurer Deborah Vecchio supervised the voting and the count on behalf of District Clerk Jacki Dunning.
Schools and libraries are separate taxing authorities and are run by independent boards. But both are authorized by the NYS Department of Education, which has school districts manage elections for small libraries like ours.
What’s next
The next step is for the library’s architects at Beatty Harvey Coco to transform conceptual designs into construction drawings, incorporating public feedback gathered over the last few months. The library’s project manager, Park East Construction, will then use the drawings to secure bids and establish a project schedule.
It’s up to the library board to decide the best financing mechanism; among the options is a bond with the Dormitory Authority of the State of New York, the state’s largest public works funding agency.
Fundraising to offset cost of library renovation and expansion
While voters approved up to $9.5M in financing, the total amount may be offset by fundraising.
The library has received numerous pledges from other Shelter Island nonprofits, service organizations, and individuals, including all members of its own Board of Trustees.
Decades ago, the Friends of the Shelter Island Library procured and donated a vacant lot next door to the library, securing the option for expansion; it also pledged to support the project. The Shelter Island Lions Club, Garden Club, and Senior Citizens Foundation also pledged their support.
With voter approval, the library can begin to convert pledges into donations. Lucas said the library will continue its fundraising efforts throughout the project and beyond to reduce the taxpayer burden.
Continuity of service
Lucas said the library will arrange for continuity of service throughout the project schedule. An important construction goal is to effectuate the most cost-effective timetable; as a result, the library may have to operate from a temporary facility.
Fortunately, the library is part of a network — the Suffolk Cooperative Library System — and patrons will be able to use online collections and order books and other materials for borrowing even if access to the Shelter Island facility is curtailed during certain periods in the construction.
The library also instituted new systems for pickup and dropoff during shutdowns in the early days of the COVID-19 pandemic that may prove useful once again during times of limited access to the building.
Goals of renovation and expansion
Under the proposal, the T-shaped two-story building gains a wing, resulting in a roughly H-shaped structure.
| Existing S/F | 6,282 |
| New S/F | 4,536 |
| Total | 10,818 |
While the entry points stay about the same, a new layout aims to improve how the building functions. The library has posted details and responses to frequently asked questions about the plan on its website. Find them at www.shelterislandpubliclibrary.org/expansion2023.
Under the proposed design, most circulation within the building will occur centrally between the two wings. Glass partitions will divide spaces, muffling sound while allowing for natural light and enabling staff to supervise contiguous areas.
The resulting building, SIPL says, will meet demands for:
- quiet spaces
- meeting spaces
- sustainable design
- separate areas to serve children and young adults





