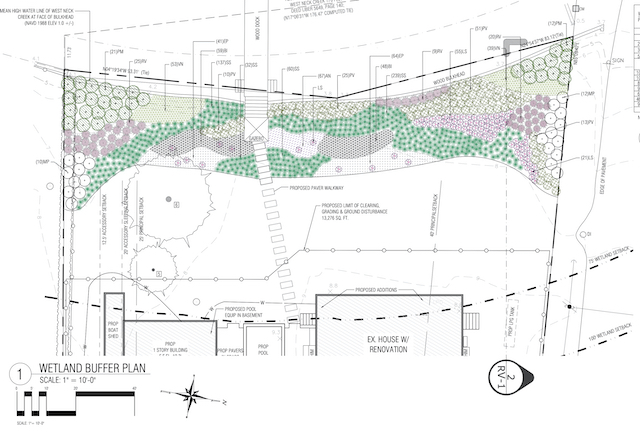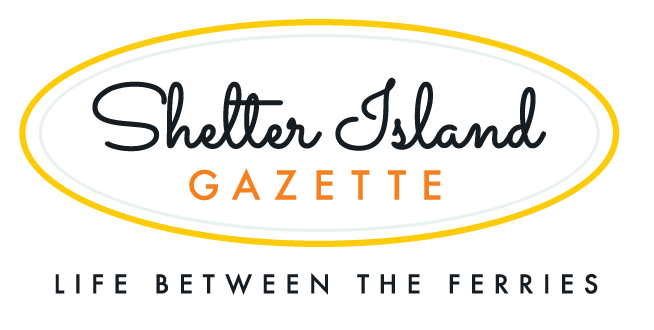
The Town Board is poised to approve a wetlands permit for the Myers home in Montclair Colony overlooking West Neck Creek.
[Note: Follow this link for additional coverage of the Town Board’s February 1 work session.]
Audrey and Campbell Myers at 2 Bay Avenue (at Simpson Avenue) seek to renovate and expand an existing single-family home, with new amenities proposed in regulated wetlands. They have obtained Zoning Board of Appeals approval for the plan that includes a new garage, pool, and patio.
The state Department of Environmental Conservation designates a 300-foot zone from wetlands as an area requiring stricter environmental scrutiny (with numerous caveats). It typically requires at least a 75-foot vegetative buffer from the water’s edge to reduce potential runoff.
People aren’t barred from developing these areas — many homes predate the wetlands code. But proposals are closely scrutinized, and permission is harder to get, particularly for new construction.
In the Myers case, the property has a bulkhead, and anything landward of a functional bulkhead built before 1977 falls outside DEC wetlands regulations. However, the Town Board also claims jurisdiction within 100 feet of wetlands — the 75-foot vegetative buffer plus the adjacent 25 feet.
Following Town wetlands regulations, the Conservation Advisory Council and Planning Board reviewed the Myers wetlands application. Then, the Town Board opened the public hearing on November 12, re-convening it as the plan evolved in the give-and-take with regulators.
The board took up the matter again on February 1. (You can watch the hearing on the Town’s YouTube channel — it begins around the 49-minute mark and runs for about an hour.)
Boat storage shed
The Town Board has balked at allowing a proposed new boatshed to intrude the 75-foot vegetative buffer. It ended up there after the ZBA denied a front-yard setback variance.
Bailey Larkin, an attorney with Bennett & Read of Southampton, represents the Myers family. She said the boatshed intrusion is only 36 square feet. And, she explained, the homeowners are offsetting new intrusions by removing existing ones and enhancing landscape features.
Councilwoman BJ Ianfolla countered that some “offsets” likely would’ve been done anyway. “A concrete patio is usually not desirable anymore.”
Other “offsets” are requirements, she said. For example, the pool depth can’t exceed 6 feet because of the water table. No matter where new construction goes, dry wells are required for a pool and for capturing roof and driveway runoff.
“At the end of the day, the project as a whole would wind up being better and provide more of environmental benefit,” said Michael Schiano, the family’s planning consultant. “All we’re really asking for is some additional structure so that our client has a place to store his boat.”
The boat in question is a 29.5-foot rowing scull, and the proposed narrow shed is 32 feet long.
In general, Siller said, Island regulators are concerned about the extensive expansion of pre-existing non-conforming homes in wetlands areas.
“When is enough, enough?” Siller asked. “It would be nice to have a shed for your scull, but where do you draw the line?”
Extending a foundation
The family also proposes foundation extensions that attach to an existing free-standing retaining wall and would “square-off” the basement space. Contractors would lift the house to excavate the soil and install the extensions.
CAC co-chair Howard Johansen was present via Zoom and objected to this, saying such excavation would disrupt soil in the regulated area.
Schiano argued such minor extensions are generally allowable as long as they don’t bring the entire foundation closer to the water. What’s more, if the existing foundation turns out to be insufficient, the design team has to return to the ZBA.
“Because this is a non-conforming house, we had to submit information from a structural engineer confirming what was going to be retained,” Larkin said. The ZBA “put a specific condition on our approval that we’re not allowed to do any work beyond the scope of what’s in that structural analysis.”
“So what happens if you raise the house and the foundation has to be replaced?” Siller asked.
“We’d have to go back to the zoning board,” Larkin said.
“I’m not an engineer,” Ianfolla said, but the retaining wall appears too short for the proposed basement. If so, the plan would go back to the ZBA, she said, “but then you’ll have the hole dug, and these things sort of pile on each other.”
Schiano and Larkin argued the new basement area provides interior space to contain added mechanical systems imposed as a condition for approval, such as potable water tanks for a low-flow water pump.
Architect Michael Shatken serves on the Community Housing Board. While wetlands relief enables the Town Board to look “compassionately at situations” with pre-existing conditions, he said, this proposal includes non-essential amenities that impose “pervasive and large-scale” wetlands intrusion.
Requesting 110 square feet where 100 square feet is allowed
Larkin said the Town code allows 100 square feet of development in the 75-foot wetlands area; the plan calls for 110 square feet with the boatshed removed. But just as the board discussion was winding down, Johansen mentioned a large pre-existing waterside gazebo. He said the CAC considers the gazebo to be part of the allowed intrusion.
Also on Zoom, Matt Sherman of Sherman Engineering was waiting to discuss another permit application. While not directly involved in the Myers plan, he knows the property well. “In 1979, I was fileting snapper in that gazebo.”
The structure doesn’t count toward wetlands intrusion, Sherman said, because “it significantly predates [code changes].”
In fact, Town Board Special Counsel Bob DeStefano said, if the family were to propose removing it, the demolition would count toward their allowed one-time 100 square feet of construction.
Poised to approve Myers wetlands permit
At its next meeting, the Town Board is set to approve the Myers wetlands permit without the boatshed. The couple can ask the ZBA to reopen its hearing on the front-yard setback variance for the shed.
Councilwoman Meg Larsen pointed out: “Once you take all the setbacks into account, they’re staying within the only possible building envelope they have.”
Johansen suggested the Town Board consider requiring future permit applicants to include the time of water table testing. That way, the Town can interpolate the level at the highest tide.
Specific to the Myers proposal, he also questioned construction fencing placement within 75 feet of the bulkhead. But Larsen cut him off.
“Logically, you can’t make [the fencing] 75 feet from the bulkhead because then it’s in the middle of the house,” Larsen said. “So, no, Howard.”
During the public comment period, Pam Demarest questioned why the board would allow any construction within the 75-foot regulated area beyond the 100 square feet noted in the Town Code.
Brach-Williams and DeStefano explained that proposed wetlands intrusion beyond 100 square feet serves as a trigger for Town Board involvement.
“If it had been less, then there was no permit required,” Brach-Williams said.
“I don’t think that they’re entitled to that,” Demarest replied. “It doesn’t read that way to me.”
You can view the public hearing on the Town’s YouTube channel; it begins around the 49-minute mark.




