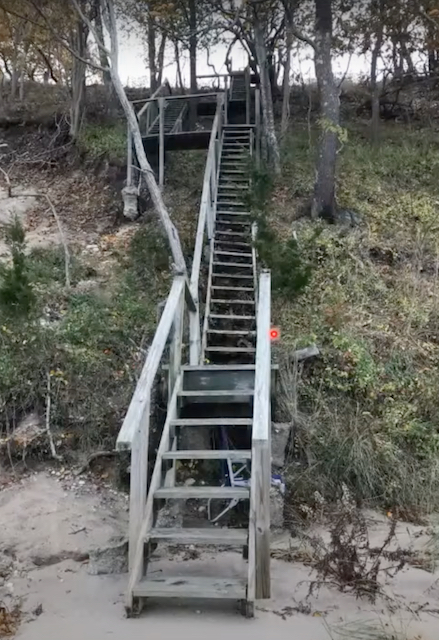
Wetlands requests aired in public hearings at the Town Board meeting on Friday ranged from a 110-step bluff stairway to a shallow swimming pool.
[Editor’s note: The Town Board attended to other business, including swearing in a new police officer and promoting another to sergeant, and approving a Center land deal with The Nature Conservancy as a site for future affordable housing. Read our coverage in this post.]
Matt Sherman of Sherman Engineering spoke on behalf of Josh Sapan, 22 Prospect Avenue, who applied for a wetlands permit to reconstruct a long wooden stairway down an 80-foot bluff. And wants to install a shed, so he doesn’t have to haul beach equipment up and down 110 steps.
The Town Board had previously reviewed input from the Conservation Advisory Council and the Planning Board.
Stella Lagudis, general manager of the Shelter Island Heights Property Owners Corporation, also expressed an interest in the project. “We are in support of having these stairs replaced and making them safer,” she said.
But SIHPOC wants to ensure the work is done in a manner that limits soil disturbance; “we are only concerned about the fragility of that bluff.”
Sherman presented a new survey of the waterfront property and a slideshow to demonstrate that his client had responded to all of the concerns raised to date. The current staircase is treacherously akimbo, with concrete footings undermined by a landslide on the sandy bluff. The new layout will roughly follow the old one, not disturbing areas where vegetation solidly holds the soil in place.
As a result, he said new footings might have to be sunk deeper, but the design anticipates fewer footings than the existing stairway. Sherman showed updated drawings depicting a few short flights at either end of the main stairway, which features seven landings anchoring six long spans of 18 or 19 steps each.
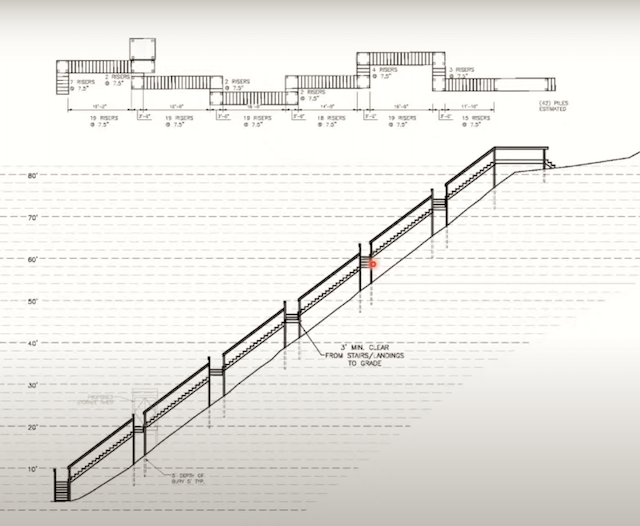
However, he said, decisions about where to place footings may change, depending on actual soil conditions, so the drawings aren’t definitive.
“We’re trying as much as we reasonably can to stay in line with the existing stair,” he said. “Where those landings end up is going to depend on where we’ve got better soils — soils that are a little bit more cohesive.”
A primary goal is to reduce disturbance. This means long stair sections to span the gaps. “I’m envisioning having no posts in the midspan of any stairway,” he said, estimating about 30 footings will be needed in all.
Given the sharp angle of the slope, most work will be done with hand tools, including post-hole diggers and augers. “We’re going to be doing the minimal amount of clearing on either side of the work area,” he said. In addition, footings will be poured right away, minimizing erosion around any newly-dug holes.
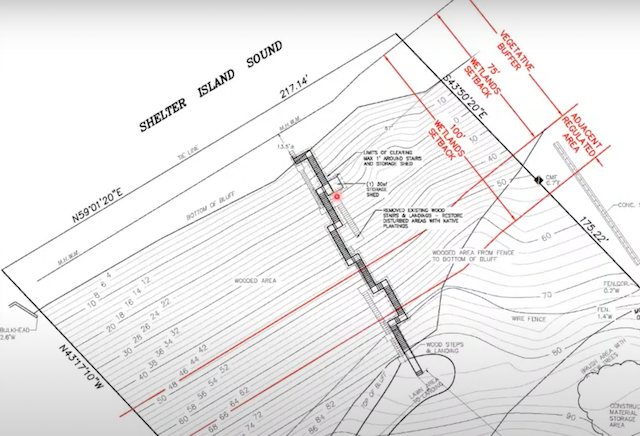
Sapan thanked the boards for their feedback and said his main consideration was “protection of the environment and respect for what’s there.” The idea is to create a stairway that enables safe access to the beach and minimizes erosion.
He agreed to move a shed for beach gear from the sand to the second landing in response to input. “As a 71-year-old, I’m simply trying to get down to the beach and not have to run up 110 steps to get stuff when I forget. It’s quite a haul up there.”
While relatively new to the location, Sapan said he’d been a Heights resident for 23 years. “I thank Stella and everybody there for making it a wonderful place, and I hope we can do this in a way that’s sympathetic with all the concerns.”
No one else spoke for or against the proposal, and the Town Board closed the hearing.
Wetlands request for a shallow pool
Next, it reconvened a public hearing for Thomas Kushner’s application for a wetlands permit to install a pool at 11 Dickerson Drive. Sherman also represented this project, proposing it as an attractive new amenity for a previously existing, non-conforming residence along Menantic Creek.
Howard Johansen, a co-chair of the CAC, had requested an updated survey to show a new driveway already in place. The driveway is outside the regulated wetlands area and was approved by Building Department, Sherman said. However, the homeowners did also install, without permission, a concrete pad for a hot tub within the 75-foot vegetative buffer. Both are shown on the new survey.
“They’re taking that out,” Sherman said and will pay “whatever violations are associated with installing that hot tub without a permit.”
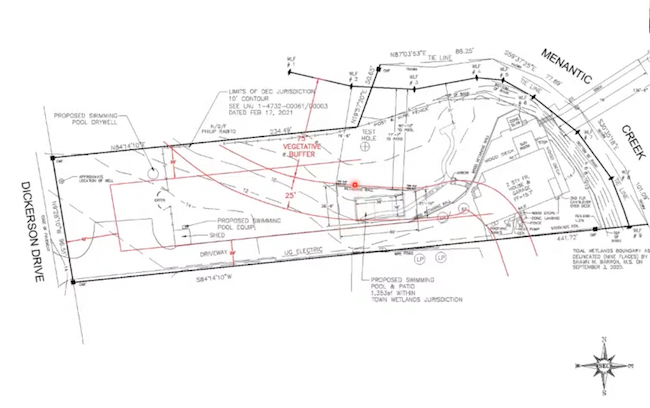
At issue is whether to approve a shallow swimming pool — six feet at the deepest — within the 100-foot regulated wetlands zone. The state Department of Environmental Conservation designates a 300-foot zone from wetlands as an area requiring stricter environmental scrutiny (with numerous caveats). For example, it typically requires at least a 75-foot vegetative buffer from the water’s edge to reduce potential runoff.
People aren’t barred from developing these areas — many homes predate the wetlands code. But proposals are closely scrutinized, and permission is harder to get, particularly for new construction. In this case, the DEC claims no jurisdiction. But the Town Board also claims jurisdiction within 100 feet of wetlands — the 75-foot vegetative buffer plus the adjacent 25 feet.
The proposed swimming pool would be 81 feet from the wetlands boundary — outside the 75-foot vegetative buffer but within the Town’s regulated area. The pool patio would be 77 feet from the wetlands. The plan calls for a retaining wall at the patio’s edge to level the area.
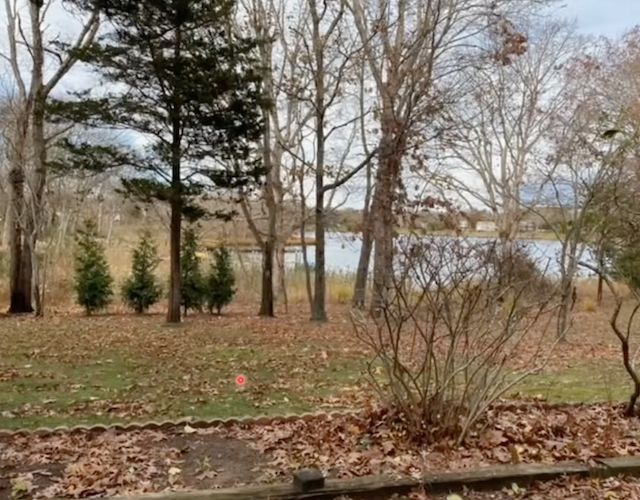
Sherman said the project calls for a new 15-foot wide buffer of native vegetation from a CAC list of approved plants to mitigate the intrusion. In addition, Kushner will remove an old walkway and a septic tank, replacing it with a new I/A wastewater treatment unit. Sherman said Kushner is not required to upgrade the septic, but by doing so, “everybody wins.”
To allay concerns about the pool being dug too close to the water table, Sherman said a test hole would confirm the height of the water table, and the contractor will reduce the pool depth as necessary to conform with the requirement to stay two feet above high groundwater.
Sherman noted that the pool equipment and dry well fall outside the 100-foot regulated area.
Ian McDonald, Planning Board chair, asked that approval be conditioned on requiring dry wells to collect stormwater runoff and that the property owner clean up the beach.
“There’s a lot of stuff — crab cages, kayaks, floats, and other debris — littering the beach, and we feel that it should be cleaned up,” he said. “It shouldn’t be a storage area.”
Johansen asked the Town Board to require the new I/A system to be constructed simultaneously as the pool.
“We’ve had several projects where they’ve been promised, but then really didn’t go ahead,” he said. “If you could just put that in the resolution, I’d appreciate it.”
No one else spoke for or against the proposal, and the Town Board closed the hearing.
Legalize a stone fireplace, BBQ and pool patio?
Then, the board opened a hearing on the application of Scott Goodson, 14 Margaret’s Drive, to legalize a stone fireplace, BBQ, and pool patio installed within the 100-foot buffer without a permit in 2007, six years after the Town adopted wetlands regulations.
The CAC recommended that the Town Board allow no additional work in the regulated area and require the new homeowner to process permits for all of the old work. Johansen described that work as “a very disgraceful thing.” The CAC initially discussed requiring the new homeowner to remove the pool and stone fireplace but felt that might be even more damaging to the wetlands.
Both the CAC and Planning Board conducted advisory reviews. In their reports to the Town Board, they both noted that the project file has four separate surveys with conflicting information about the property’s dimensions, confounding efforts to establish wetlands boundaries.
“The standards that are required in the application should be met and properly reviewed before going forth,” McDonald said.
Attorney Martha Reichert spoke on Goodson’s behalf. She said he bought the property knowing he’d have to legalize the work done without permits.
“We come before you acting in good faith because we know that there is a lot of history of bad faith on this application of prior owners not legalizing it,” she said.
Goodson had hired Ariel Land Surveying, she said, not realizing “the Building Department no longer accepts surveys from Ariel, and rightly so. It was the worst survey I’ve seen in my 12 years as a land use practitioner.”
However, the Ariel survey did contain information that a subsequent surveyor used when verifying information during a field study.
“The applicant, through no fault of his own, hired a surveyor who just made a bogus survey in terms of really what everyone is looking at — that mean high water line,” she said.
Goodson noted that the property deed runs to mean high water, which she said is “a moveable boundary. There’s a legion of court cases on that. So that mean high water is a legitimate boundary but is also one that moves.”
Further convoluting matters, the attorney said she’d received a letter from the DEC stating that it considers the matter of the gazebo resolved.
“So what remains here is really a question for this board of whether or not you want to have this applicant incur yet further survey expense to have the wetlands line flagged,” she said.
Town Attorney Stephen F. Kiely confirmed that the application calls for a bona fide survey. After submitting that, Siller said, the applicant will have to address the Planning Board’s concerns about making the work more compliant with the wetlands code — “what they’ll offer to mitigate the intrusion.”
Reichert noted that the structures have been in place for 13 years, and she complained that her client had received no official notice that the Planning Board was undertaking a review.
Had she been notified, she could’ve appeared before the Planning Board, and “we probably could have addressed a lot of these issues.”
McDonald explained that the Planning Board reviewed the application solely to advise the Town Board. “We don’t ever notify someone that we’re going to be talking [about internal wetlands permit review] at a meeting.”
He said this was the first instance when an applicant had questioned the process. “If we run into it more frequently, we’ll change our process.”
Siller said the Town Board would examine ways to improve the process and adjourned the hearing until April 8.
Adding a new crawl space near Heights wetlands
The board opened a public hearing on Whitney and Ted McCarthy’s application to renovate an existing covered porch and construct a new crawl space under their dwelling at 9 Locust Avenue, overlooking Chase Creek.
Councilwoman Meg Larsen read the Planning Board’s review. The project calls for a newly-poured concrete foundation to support additions being constructed outside the wetlands area. Work on a crawl space will extend to a small area within the 100-foot wetlands boundary, as will replacing the piers supporting the front porch. In addition, a new stairway from the porch is proposed and would intrude 11 square feet into the 100-foot wetlands boundary.
The Planning Board said the new construction must comply with current energy codes and provide new dry wells to collect all roof runoff. And no further expansion of the home will be permitted, Larsen said.
All of the work is proposed outside the 75-foot vegetative buffer. Still, the tight fit around the house could complicate the project, as no storage of construction equipment or materials is permitted in the regulated area. A ZBA restriction requires the owner, when selling the 0.10-acred property, to additionally convey a neighboring vacant lot so long as the pre-existing, non-conforming structure remains.
Matt Sherman also represented the Whitneys. Ian McDonald was the project architect and spoke in that capacity. Sherman said contractors would use the vacant lot to store construction materials. McDonald clarified that in the regulated area the plan calls for utilizing the current block piers and perimeter wall while adding a concrete slab where there is now just dirt.
“All we’re doing is we’re having a mason come in, leveling the [dirt] a little bit so we can get some ductwork and some piping through,” he said. If any piers need additional support, that can be provided before pouring what he referred to as “a rat slab.”
The house is part of the Shelter Island Heights Property Owners Corporation, and Lagudis spoke on behalf of the SIHPOC board.
“We are in support of this work,” she said. “This has been a very long haul for the McCarthys. They’ve gone through a number of hoops in terms of trying to satisfy Heights’ requests, as well as a nearby neighbor’s request.”
She knew of no objections to the proposal as presented. No one else spoke for or against the proposal, and the Town Board closed the hearing.




