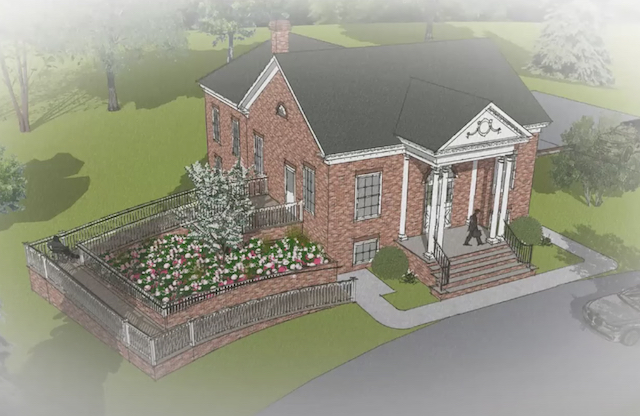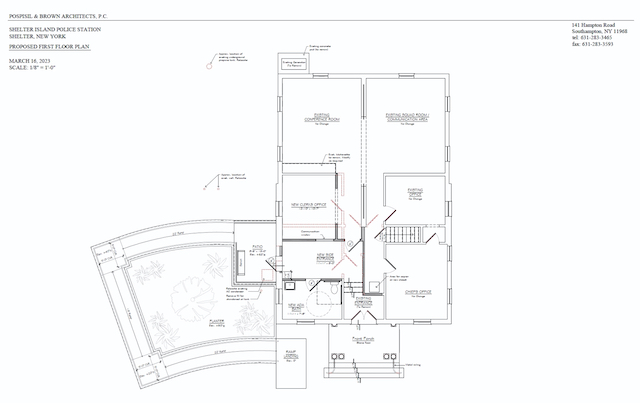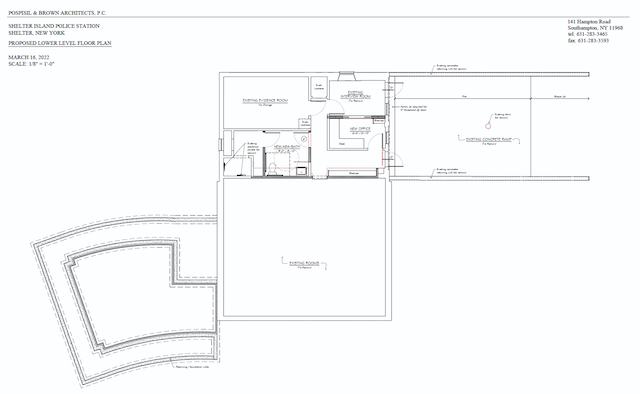
Conceptual designs for ADA compliance at SIPD headquarters include a ramp that winds around a garden to a new upper-level lobby and lower-level improvements.
The project aims to make the police station an ADA-compliant space for employees, those taken into custody, and members of the public.
The planning team — SIPD Chief James J. Read Jr., Town Engineer Joe Finora, and architect Pam Pospisil — presented the ideas to the Town Board at its Tuesday’s work session.
The project had been in the pipeline for many years. In 2002, the Town hired Pospisil & Brown Architecture PC to research options for Justice Court and SIPD headquarters.
But that plan “languished for many years,” Read said.
Last year, the Town Board set aside funds for the design work, initially including Justice Court. However, the team focused on SIPD first as it experiences daily traffic, and people due in court usually come through the police department first, Read said.
The building formerly served as Town Hall and has five exterior steps to the main entrance and another short flight inside. But even if you can get to the front door, Pospisil said, the layout is challenging because it has multiple levels.
ADA access to the upper level
For the upper level, the solution was to create a ramp on the building’s north side that conforms to ADA standards, with two landing areas between three short segments.

The ramp would lead to a new side door into the main level, opening into a new lobby created from an area now used for storage.
The police clerk’s desk would be relocated, and a new ADA-compliant restroom would be created adjacent to the lobby.
Making SIPD’s lower level compliant
At the lower level, an existing vehicular ramp in the rear of the building would provide ADA-compliant access for SIPD employees and individuals in custody with mobility issues.
An existing interview room in the rear would be adapted to provide an ADA-compliant processing and temporary holding area with a nearby accessible restroom.

Pospisil said these lower-level changes are possible in the rear thanks to frame construction; the front is masonry, and enhancements there aren’t feasible.
The department has cells for overnight holds, but they are located two steps down in the masonry portion of the building, making them inaccessible.
Instead of adding an ADA-compliant cell, Read said the department is working on a memorandum of agreement with the Suffolk County Sheriff’s Office to provide overnight holds in the county’s Riverhead complex for those requiring accessible facilities.
New lower-level storage would replace storage lost upstairs. In addition, pocket doors would connect the interview room with a small adjacent office, providing the flexibility for a larger workspace.
What’s next
Councilman Jim Colligan appreciated that the design enhances exterior appearances.
“It looks beautiful and it’s functional,” he said. “Nicely done.”
Councilwoman Meg Larsen praised the improved flow within the building, making it more user-friendly.
With the Town Board’s approval, the architect would create detailed design drawings to serve as a basis for accurately estimating construction costs.
Funding for construction could come from a variety of sources, including grants.




